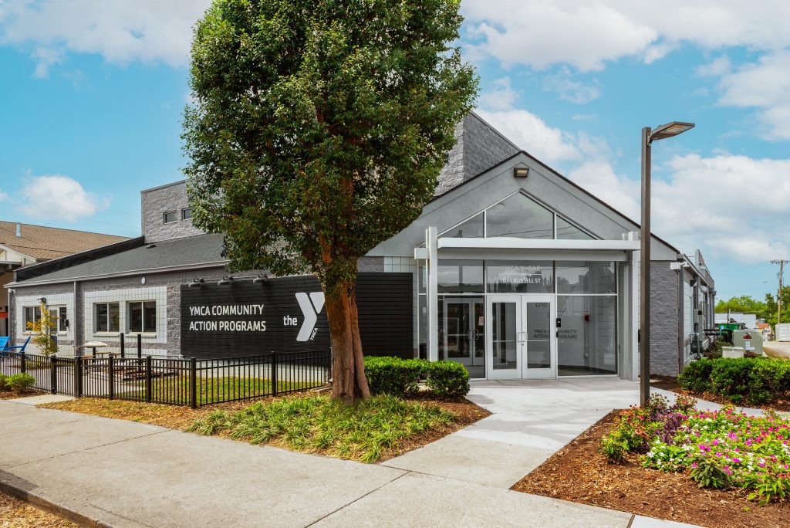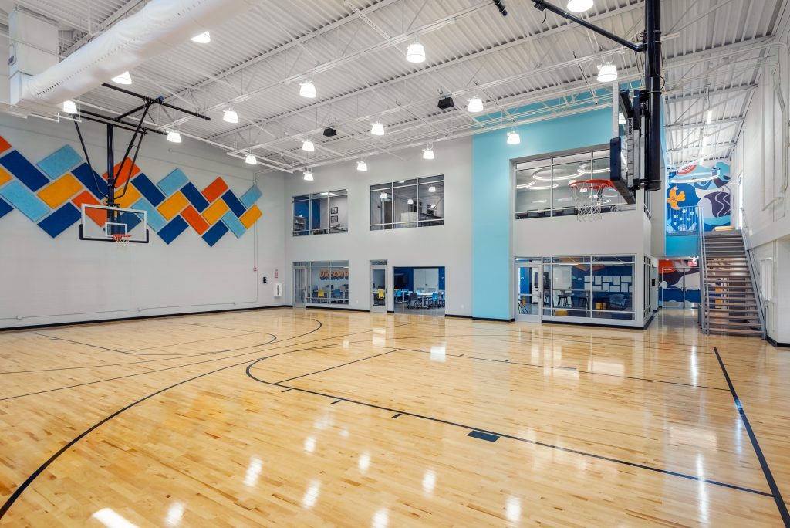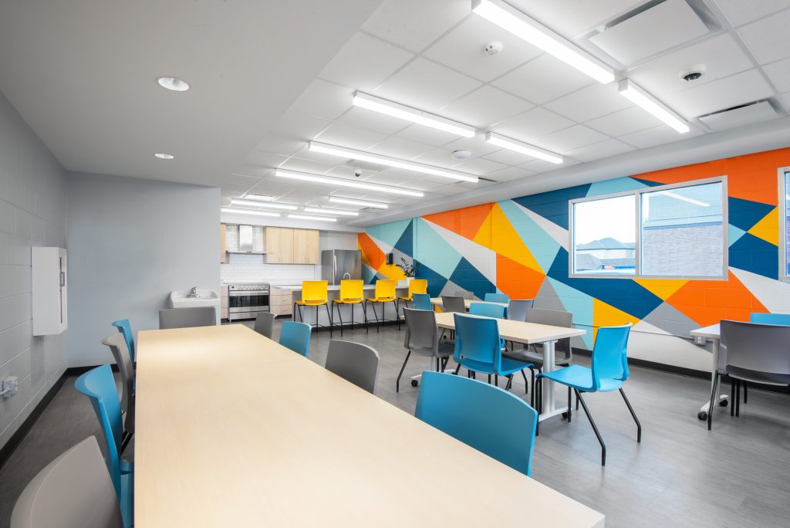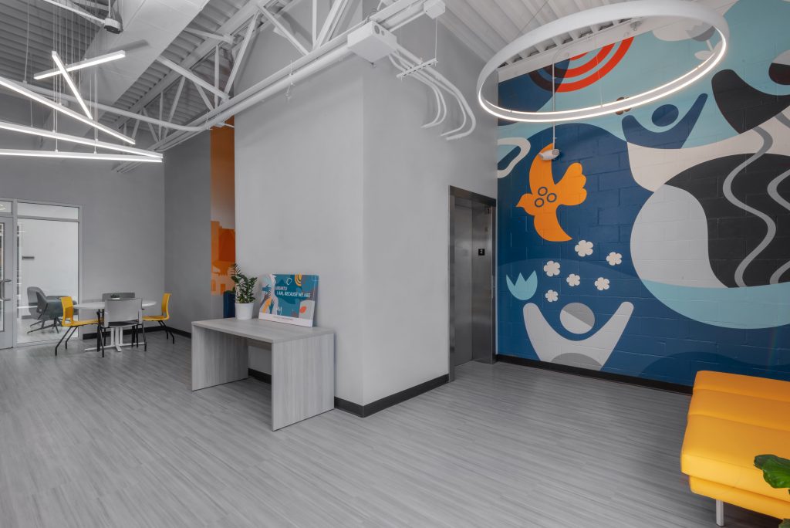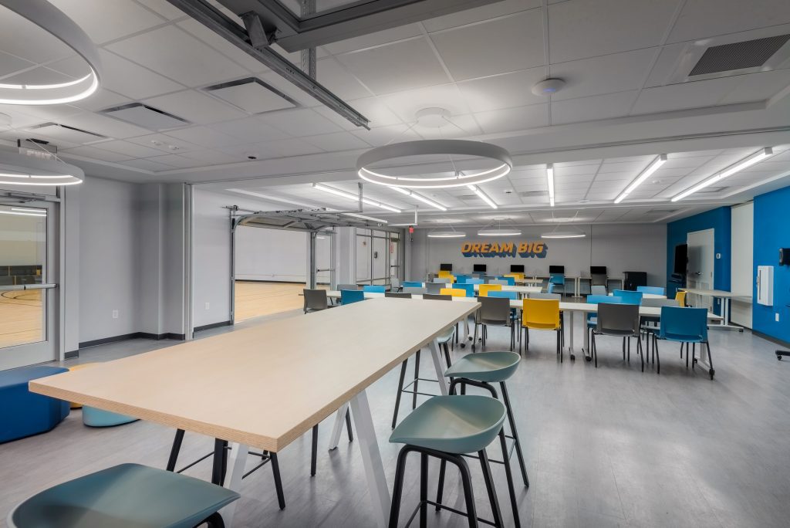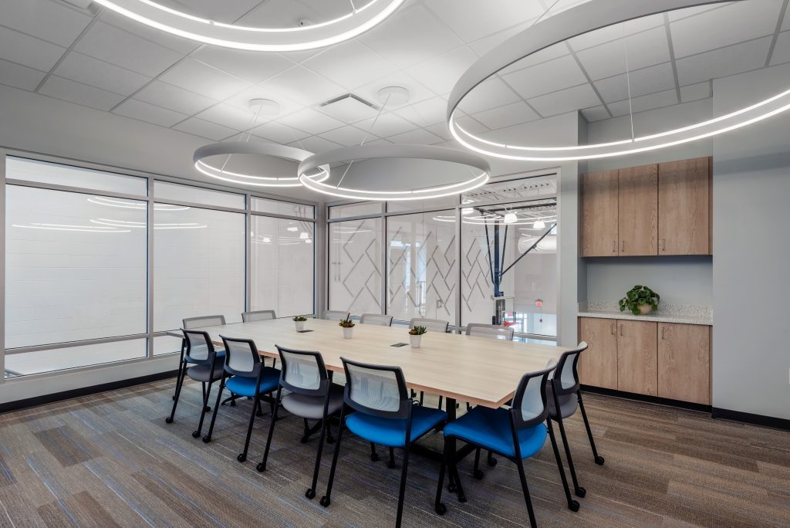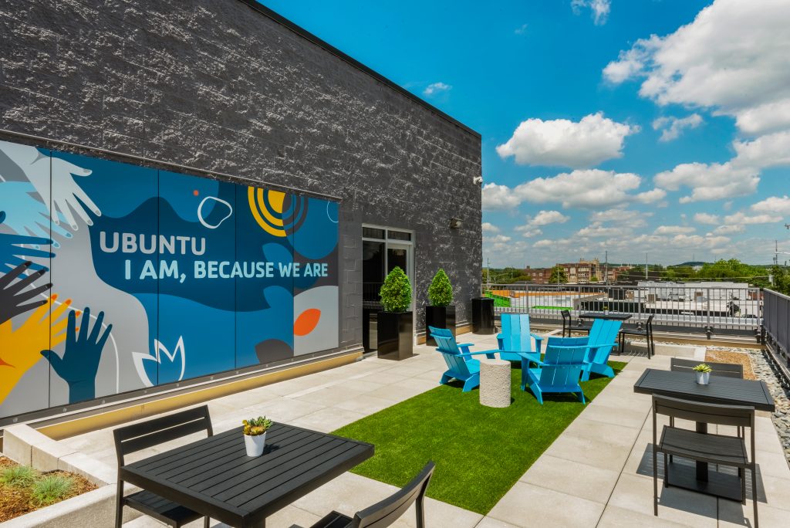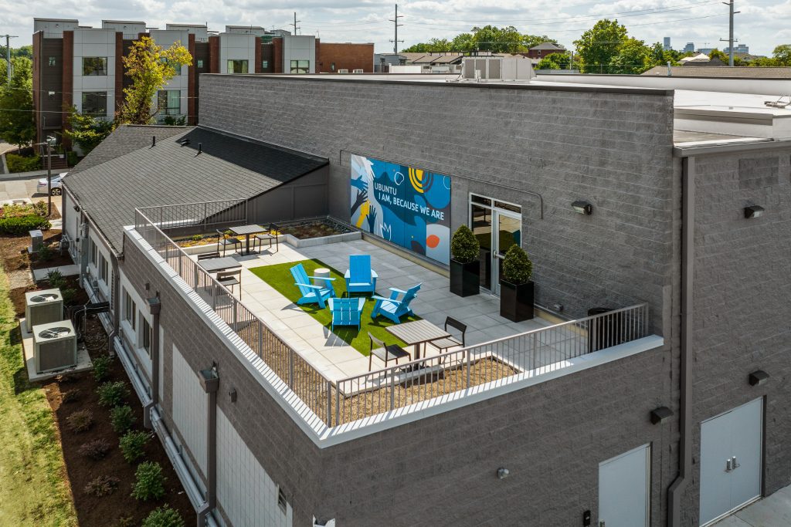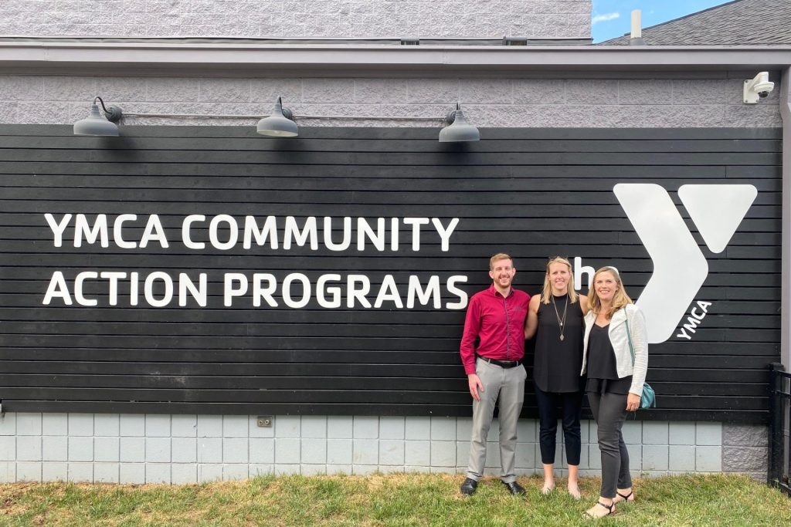Design Spotlight: Y-CAP Nashville
It has been two and a half years since the devastating March 2020 tornado damaged the YMCA Community Action Program (Y-CAP)’s home in East Nashville. Since then, the YMCA has been hard at work coordinating the rehabilitation of the space on Russell Street.
Y-CAP’s mission is to “close the opportunity gap” for at-risk, K-12 students by providing no-cost programming to support and encourage their success, including mentoring and coaching, literacy tutoring, intervention and prevention programs, and college access and readiness resources. In Middle Tennessee, the organization currently serves more than 1,000 students from 42 elementary schools, 14 middle schools, 12 high schools across Davidson, Robertson and Williamson Counties.
The Renovation
SV Design led the design team for this 11,000-square-foot restoration, which included a newly renovated gymnasium and maker spaces, new multi-purpose spaces, the addition of a second floor for administration offices and conference rooms, and the addition of a roof deck amenity.
The main gym originally had two basketball courts. We renovated one of the courts and added 1,500 square feet of first-floor multi-purpose space, including a computer lab for after school studying and tutoring, communal tables for group activities, and lounge space for breakout study sessions and conversation. The addition of a second floor to the building created space for storage, four private offices and over 1,000 square feet of open administrative and multi-purpose space. We also added a feature staircase and an elevator for access to the second floor.
In addition, the Y wanted to add more exterior space, so we demolished a portion of the lower roof to create a 750-square-foot exterior amenity deck accessible from the second-floor loft. It serves as a communal place to gather and includes a garden which students will learn to care for – all with a great view of Five Points.
Design Considerations
The intention for the design was to create a bright, inviting and flexible space for the Y-CAP community. We had the privilege of working with Gro Development early in the design process to refine the concept and enhance the program with “moments” of bright design elements.
All finishes were designed to YMCA standards, but that still gave us a wide range of color options and material combinations. Graphics, inspirational slogans and painted murals act as points of interest and create vibrant wayfinding throughout the building. And each space has its own unique backdrop for the day-to-day activities of that space. Overall, the branding enhances the identity and mission of the Y which “empowers students to succeed.”
We are so excited that as of September 2022, Y-CAP is back home in its new space! SV Design was honored to be a part of this project.
Take a look at how the space turned out:


