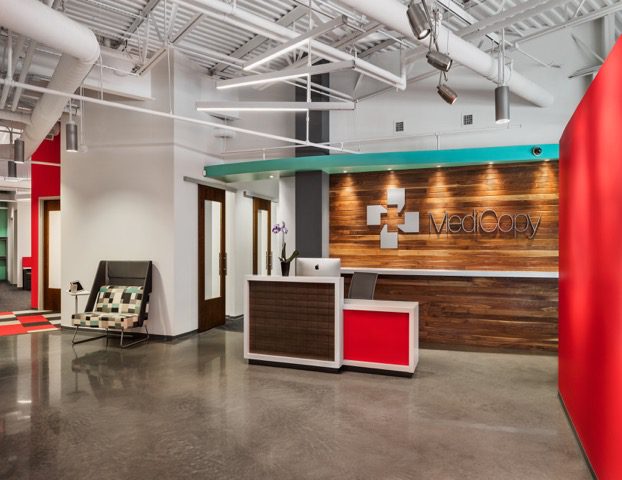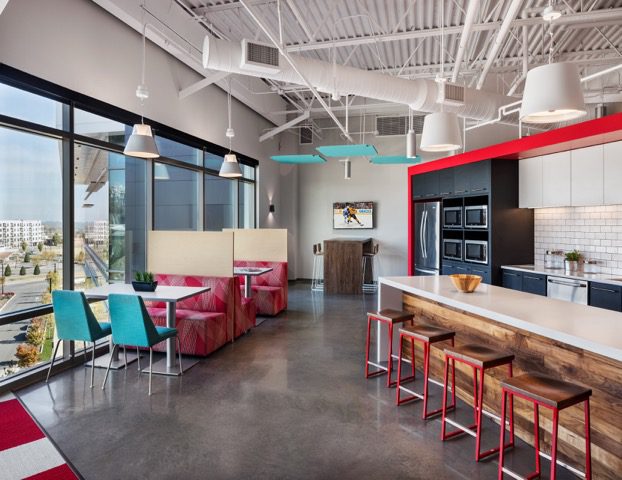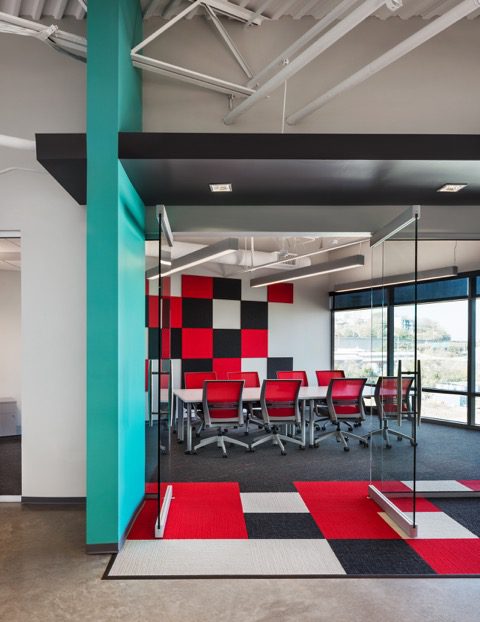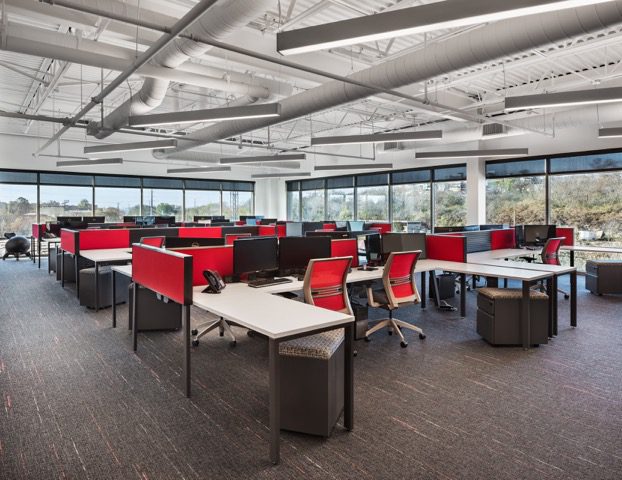Creating a High-Energy Space for a Health Services Company in West Nashville
When companies outgrow their existing spaces, they often look for a different design concept for their new location. But sometimes a company really likes its existing layout and wants more of the same on a larger scale.
This was the case with MediCopy, a health information exchange company located in West Nashville, which had outgrown its space. When we met to discuss their design needs and wishes for their new office, we learned that they were looking for a bright, open, energetic workspace to reflect their fun, upbeat company culture. This included designing open areas for people to gather, incorporating the company’s logo colors in the design and maintaining a sleek, modern look throughout.
The workspaces are primarily made up of open desk areas, which allow the rooms to maintain a spacious, bright feeling. For those who do have offices, glass walls provide separation from the outside but allow them to maintain a visual connection to the rest of the room. Tall, exposed ceilings give it a contemporary, industrial look, while wood elements combined with bright colors make this office truly one of a kind.
To see how the design turned out, take a look at these photos:

The lobby and front desk at MediCopy.

The bistro offers different seating choices and plenty of sunlight.

A spacious conference room that features the company’s logo colors.

One of the primary workspaces that features several open desks and wall-to-wall windows.
With a space like this, we know the folks at MediCopy will feel energized and excited to work in their new location. And with plenty of room to grow, we’re sure they’ll be enjoying this space for years to come.

