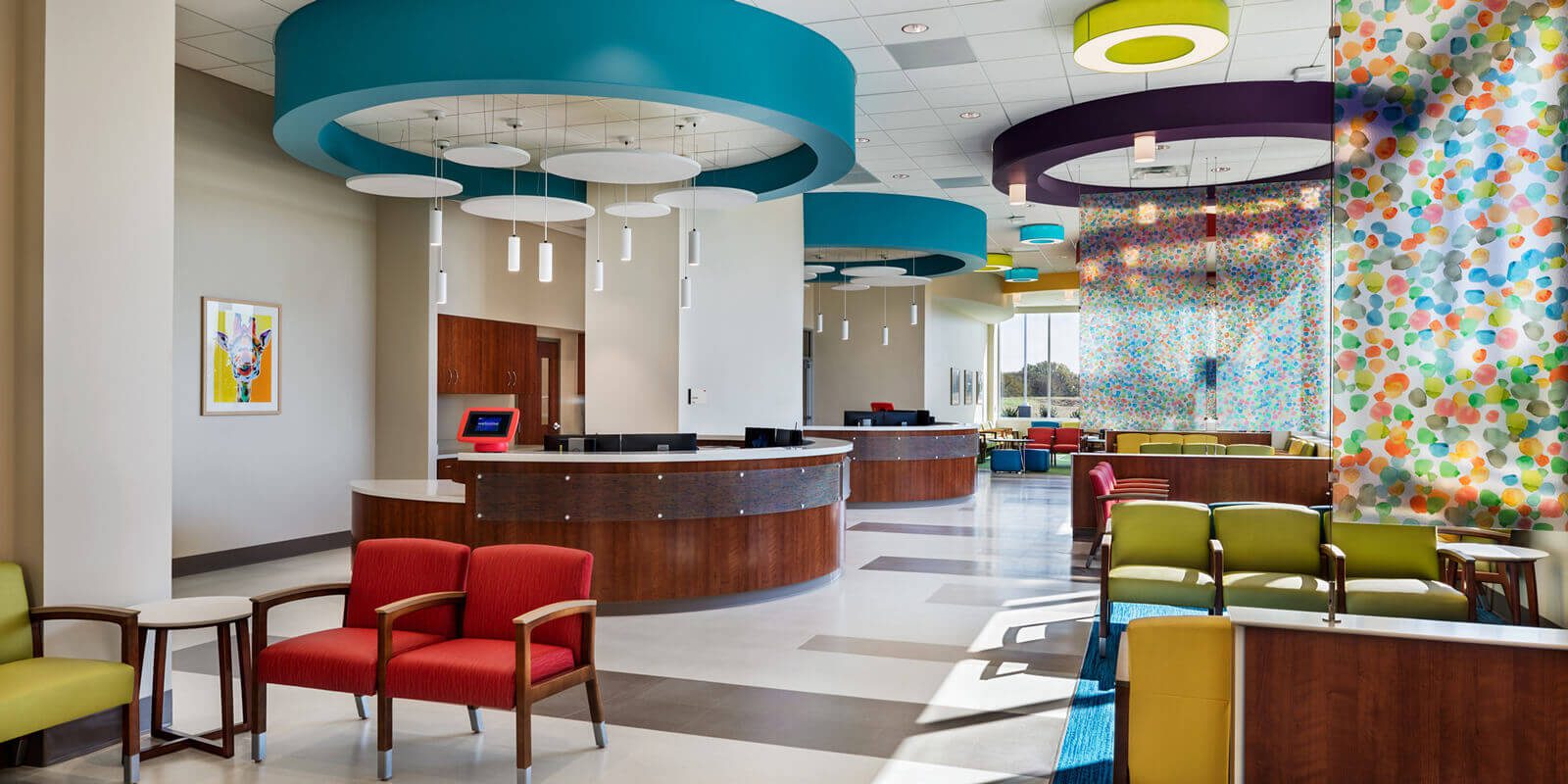DESCRIPTION
Southeast Venture provided tenant improvement and interior architecture services on this regional pediatric specialty care clinic for client, Vanderbilt University Medical Center. A 37,500 SF, single-story building, this state-of-the-art facility includes programming for operating and recovery, a complete imaging suite, urgent care, urology, otolaryngology, gastroenterology, & orthopedics, with associated administrative & public spaces.
Once inside, natural light gives way to the central lobby and reception area marked by its clerestory height, warm wood accents, and the introduction of color. A “paper doll” mobile, in recognition of one of the project’s leading donors, Monroe Carell Jr. Children’s Hospital, fills the volume overhead. The use of a primary color palette and rounded overhead ceiling elements continues into the patient waiting areas in conjunction with a varied palette of textures & finishes. Forward into the floor plan, color is further used as a tool to differentiate between the specialty clinic spaces & assist in building wayfinding.
The result is a playful & imaginative product, that is expected to provide exceptional care to the community for years to come.
INFORMATION
Project: Vanderbilt Children’s Surgery & Clinics – Murfreesboro
Address: 2102 West Northfield Boulevard, Murfreesboro, TN
Type: Healthcare
Size: 37,500 SF, Single-story
Completed: November 2019
Client: Vanderbilt University Medical Center
Developer / General Contractor: Al. Neyer, LLC
Shell Architect: Neyer Architects, Inc.
Tenant Improvement / Interior Architect: Southeast Venture
Tags
Type – Healthcare
Service – Architecture; Interior Design
Status – Complete
Our Design Team is here to make your dream property come true!
From the initial planning to final reveal, our team of talented designers will lead you next project with efficiency, reliability and of course unparalleled creativity.
Speak with a design expert today!




